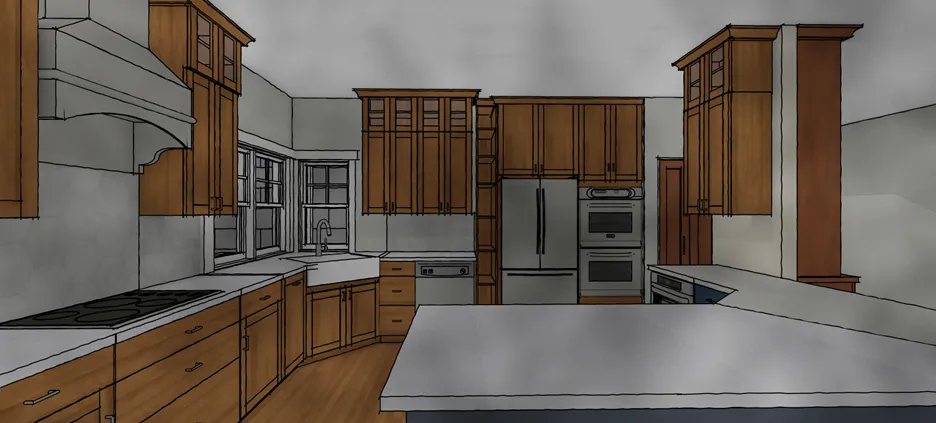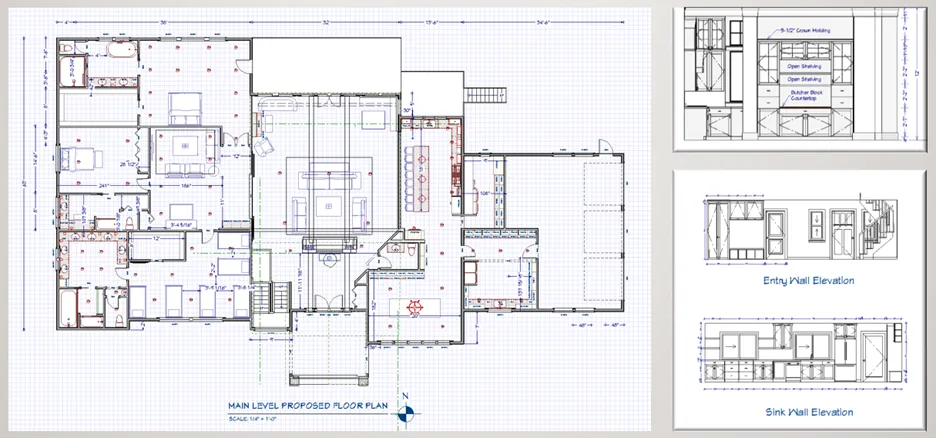

The first step in the design process will be to collect full dimensions of the project space(s). If an architect is not involved to provide drawings (this is required in some cases such as new construction), we will visit the space again in person to take detailed measurements. These dimensions will be used to produce a floor plan of your project. In most cases, two floor plan options will be presented to you along with sketches and elevations to visualize how your new space will look and function.

